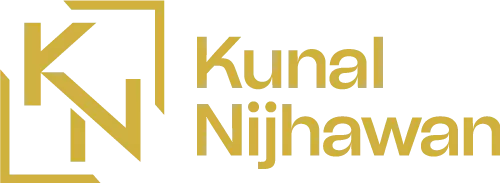1750 Mckenzie RD #408 Abbotsford, BC V2S 3Z3
2 Beds
1 Bath
961 SqFt
UPDATED:
Key Details
Property Type Townhouse
Sub Type Townhouse
Listing Status Active
Purchase Type For Sale
Square Footage 961 sqft
Price per Sqft $468
Subdivision Alderglen
MLS Listing ID R2928243
Bedrooms 2
Full Baths 1
HOA Fees $358
HOA Y/N Yes
Year Built 1991
Property Sub-Type Townhouse
Property Description
Location
State BC
Community Poplar
Area Abbotsford
Zoning RM45
Rooms
Kitchen 1
Interior
Heating Baseboard, Electric
Flooring Laminate, Tile
Appliance Washer/Dryer, Dishwasher, Refrigerator, Cooktop, Microwave
Laundry In Unit
Exterior
Community Features Shopping Nearby
Utilities Available Electricity Connected, Water Connected
Amenities Available Trash, Maintenance Grounds, Management, Sewer, Snow Removal
View Y/N No
Roof Type Asphalt
Porch Patio, Deck
Total Parking Spaces 2
Garage No
Building
Lot Description Central Location, Private, Recreation Nearby
Story 1
Foundation Concrete Perimeter
Sewer Public Sewer, Sanitary Sewer, Storm Sewer
Water Public
Others
Pets Allowed Cats OK, Dogs OK, Number Limit (One), Yes With Restrictions
Restrictions Pets Allowed w/Rest.,Rentals Allowed
Ownership Freehold Strata

GET MORE INFORMATION






