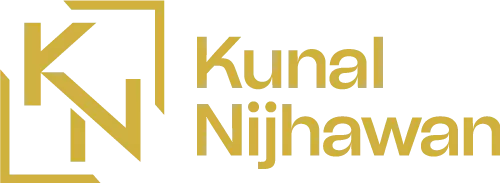11002 243b ST Maple Ridge, BC V2W 1H5
7 Beds
7 Baths
4,650 SqFt
OPEN HOUSE
Sat Jun 21, 1:00pm - 4:00pm
Sun Jun 22, 2:00pm - 5:00pm
Sat Jun 28, 1:00pm - 4:00pm
Sun Jun 29, 2:00pm - 5:00pm
UPDATED:
Key Details
Property Type Single Family Home
Sub Type Single Family Residence
Listing Status Active
Purchase Type For Sale
Square Footage 4,650 sqft
Price per Sqft $419
Subdivision Cameron
MLS Listing ID R2961368
Bedrooms 7
Full Baths 6
HOA Y/N No
Year Built 2025
Lot Size 6,098 Sqft
Property Sub-Type Single Family Residence
Property Description
Location
State BC
Community Cottonwood Mr
Area Maple Ridge
Zoning RS-1D
Direction East
Rooms
Kitchen 3
Interior
Interior Features Central Vacuum Roughed In
Heating Forced Air, Natural Gas
Flooring Mixed, Tile, Wall/Wall/Mixed, Carpet
Fireplaces Number 1
Fireplaces Type Gas
Appliance Washer/Dryer, Dishwasher, Refrigerator, Cooktop, Microwave
Laundry In Unit
Exterior
Exterior Feature Private Yard
Garage Spaces 2.0
Garage Description 2
Fence Fenced
Community Features Shopping Nearby
Utilities Available Electricity Connected, Natural Gas Connected, Water Connected
View Y/N No
Roof Type Asphalt
Porch Patio, Deck
Total Parking Spaces 4
Garage Yes
Building
Lot Description Private, Recreation Nearby
Story 2
Foundation Concrete Perimeter
Sewer Public Sewer, Sanitary Sewer
Water Public
Others
Ownership Freehold NonStrata
Security Features Prewired,Smoke Detector(s),Fire Sprinkler System

GET MORE INFORMATION






