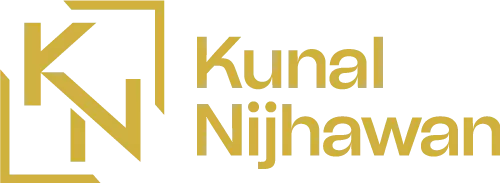1977 Woodside BLVD Agassiz, BC V0M 1A1
3 Beds
3 Baths
1,781 SqFt
OPEN HOUSE
Sun Apr 27, 12:00pm - 4:00pm
Fri May 02, 12:00pm - 4:00pm
Sat May 03, 12:00pm - 4:00pm
Sun May 04, 12:00pm - 4:00pm
Fri May 09, 12:00pm - 4:00pm
Sat May 10, 12:00pm - 4:00pm
Sun May 11, 12:00pm - 4:00pm
UPDATED:
Key Details
Property Type Multi-Family
Sub Type Half Duplex
Listing Status Active
Purchase Type For Sale
Square Footage 1,781 sqft
Price per Sqft $437
Subdivision Harrison Highlands
MLS Listing ID R2983846
Bedrooms 3
Full Baths 2
HOA Y/N No
Year Built 2024
Lot Size 3,920 Sqft
Property Sub-Type Half Duplex
Property Description
Location
State BC
Community Mt Woodside
Area Agassiz
Zoning RS1
Rooms
Kitchen 1
Interior
Heating Heat Pump
Cooling Central Air, Air Conditioning
Flooring Laminate, Mixed, Tile
Appliance Dishwasher, Refrigerator, Cooktop, Microwave
Laundry In Unit
Exterior
Garage Spaces 1.0
Garage Description 1
Utilities Available Community, Electricity Connected, Water Connected
View Y/N Yes
View Mountains
Roof Type Asphalt
Porch Patio
Total Parking Spaces 3
Garage Yes
Building
Story 2
Foundation Slab
Sewer Community
Water Community
Others
Ownership Freehold NonStrata
Security Features Prewired
Virtual Tour https://youtu.be/I5v-8iHTTFo

GET MORE INFORMATION


