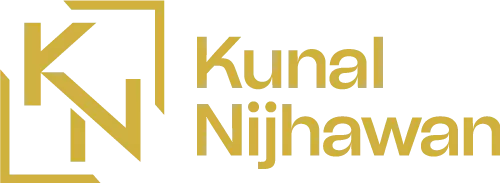8590 Sunrise DR #25 Chilliwack, BC V2R 3Z4
3 Beds
3 Baths
2,566 SqFt
OPEN HOUSE
Sat Apr 26, 1:00pm - 3:00pm
UPDATED:
Key Details
Property Type Townhouse
Sub Type Townhouse
Listing Status Active
Purchase Type For Sale
Square Footage 2,566 sqft
Price per Sqft $305
Subdivision Maple Hills
MLS Listing ID R2991965
Style 4 Level Split
Bedrooms 3
Full Baths 3
HOA Fees $495
HOA Y/N Yes
Year Built 1996
Property Sub-Type Townhouse
Property Description
Location
State BC
Community Chilliwack Mountain
Area Chilliwack
Zoning SCR
Rooms
Kitchen 1
Interior
Interior Features Central Vacuum, Vaulted Ceiling(s)
Heating Forced Air, Natural Gas
Cooling Central Air, Air Conditioning
Flooring Laminate, Tile, Carpet
Fireplaces Number 2
Fireplaces Type Insert, Gas
Window Features Window Coverings
Appliance Washer/Dryer, Dishwasher, Refrigerator, Cooktop
Laundry In Unit
Exterior
Garage Spaces 2.0
Garage Description 2
Community Features Gated
Utilities Available Electricity Connected, Natural Gas Connected, Water Connected
Amenities Available Clubhouse, Maintenance Grounds, Management, Recreation Facilities, Snow Removal
View Y/N Yes
View Mountain
Roof Type Asphalt
Porch Patio, Sundeck
Total Parking Spaces 3
Garage Yes
Building
Lot Description Cul-De-Sac
Story 4
Foundation Concrete Perimeter
Sewer Public Sewer, Sanitary Sewer, Storm Sewer
Water Public
Others
Pets Allowed Cats OK, Dogs OK, Number Limit (Two), Yes With Restrictions
Restrictions Pets Allowed w/Rest.,Rentals Allwd w/Restrctns,Smoking Restrictions
Ownership Freehold Strata

GET MORE INFORMATION






