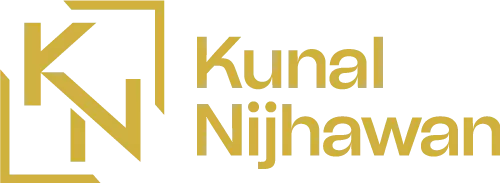23343 Kanaka WAY #26 Maple Ridge, BC V2W 2B6
4 Beds
3 Baths
2,007 SqFt
OPEN HOUSE
Sat Apr 26, 2:00pm - 4:00pm
Sun Apr 27, 1:00pm - 3:00pm
UPDATED:
Key Details
Property Type Townhouse
Sub Type Townhouse
Listing Status Active
Purchase Type For Sale
Square Footage 2,007 sqft
Price per Sqft $463
Subdivision Cottonwood Grove
MLS Listing ID R2993974
Bedrooms 4
Full Baths 2
HOA Fees $475
HOA Y/N Yes
Year Built 2003
Property Sub-Type Townhouse
Property Description
Location
State BC
Community Cottonwood Mr
Area Maple Ridge
Zoning STRATA
Rooms
Kitchen 1
Interior
Interior Features Central Vacuum Roughed In
Heating Forced Air, Natural Gas
Flooring Laminate, Tile
Fireplaces Number 1
Fireplaces Type Gas
Appliance Washer/Dryer, Dishwasher, Refrigerator, Cooktop
Exterior
Exterior Feature Playground, Balcony
Garage Spaces 2.0
Garage Description 2
Community Features Shopping Nearby
Utilities Available Electricity Connected, Natural Gas Connected, Water Connected
Amenities Available Trash, Maintenance Grounds, Management, Taxes
View Y/N No
Roof Type Asphalt
Porch Patio, Deck
Total Parking Spaces 2
Garage Yes
Building
Lot Description Central Location, Marina Nearby, Recreation Nearby
Story 2
Foundation Concrete Perimeter
Sewer Public Sewer, Sanitary Sewer
Water Public
Others
Pets Allowed Cats OK, Dogs OK, Yes With Restrictions
Restrictions Pets Allowed w/Rest.
Ownership Freehold Strata
Security Features Prewired,Smoke Detector(s)
Virtual Tour https://www.youtube.com/watch?v=2YIYDWCRL4Y

GET MORE INFORMATION






