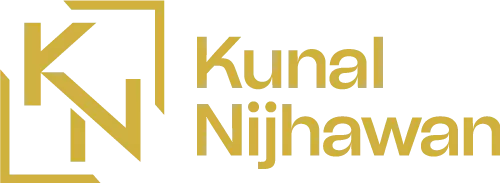1278 Salsbury DR Vancouver, BC V5L 0B2
3 Beds
3 Baths
1,193 SqFt
OPEN HOUSE
Thu May 08, 5:00pm - 6:00pm
Sat May 10, 2:00pm - 4:00pm
UPDATED:
Key Details
Property Type Townhouse
Sub Type Townhouse
Listing Status Active
Purchase Type For Sale
Square Footage 1,193 sqft
Price per Sqft $1,088
Subdivision Jeffs Residences
MLS Listing ID R2998767
Style 3 Storey
Bedrooms 3
Full Baths 2
HOA Fees $453
HOA Y/N Yes
Year Built 2013
Property Sub-Type Townhouse
Property Description
Location
State BC
Community Grandview Woodland
Area Vancouver East
Zoning RT-5
Direction East,West
Rooms
Kitchen 1
Interior
Interior Features Storage
Heating Baseboard, Electric
Flooring Hardwood, Tile, Wall/Wall/Mixed
Appliance Washer/Dryer, Dishwasher, Refrigerator, Cooktop
Laundry In Unit
Exterior
Exterior Feature Balcony
Community Features Shopping Nearby
Utilities Available Electricity Connected, Natural Gas Connected, Water Connected
Amenities Available Bike Room, Trash, Maintenance Grounds, Gas, Management
View Y/N No
View CITY VIEWS
Roof Type Asphalt
Porch Patio
Exposure East,West
Total Parking Spaces 1
Garage Yes
Building
Lot Description Central Location, Recreation Nearby
Story 3
Foundation Concrete Perimeter
Sewer Public Sewer, Sanitary Sewer, Storm Sewer
Water Public
Others
Pets Allowed Cats OK, Dogs OK, Yes
Restrictions Pets Allowed,Rentals Allwd w/Restrctns
Ownership Freehold Strata

GET MORE INFORMATION






