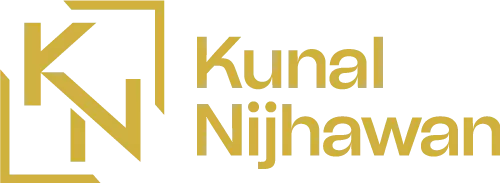3942 Indian River DR North Vancouver, BC V7G 2G9
4 Beds
4 Baths
2,098 SqFt
OPEN HOUSE
Thu May 08, 10:00am - 12:00pm
Sat May 10, 2:00pm - 4:00pm
Sun May 11, 2:00pm - 4:00pm
UPDATED:
Key Details
Property Type Townhouse
Sub Type Townhouse
Listing Status Active
Purchase Type For Sale
Square Footage 2,098 sqft
Price per Sqft $714
Subdivision Highgate Terrace
MLS Listing ID R2998834
Bedrooms 4
Full Baths 3
HOA Fees $564
HOA Y/N Yes
Year Built 1986
Property Sub-Type Townhouse
Property Description
Location
State BC
Community Indian River
Area North Vancouver
Zoning RM3
Direction Southwest
Rooms
Kitchen 1
Interior
Interior Features Central Vacuum, Vaulted Ceiling(s)
Heating Natural Gas
Flooring Laminate, Tile
Fireplaces Number 1
Fireplaces Type Wood Burning
Window Features Window Coverings
Appliance Washer/Dryer, Dishwasher, Refrigerator, Cooktop
Laundry In Unit
Exterior
Exterior Feature Garden, Balcony
Garage Spaces 1.0
Garage Description 1
Utilities Available Electricity Connected, Natural Gas Connected, Water Connected
Amenities Available Trash, Maintenance Grounds, Management, Snow Removal
View Y/N Yes
View Trees
Roof Type Asphalt
Porch Patio, Deck
Total Parking Spaces 3
Garage Yes
Building
Story 2
Foundation Concrete Perimeter
Sewer Sanitary Sewer
Water Public
Others
Pets Allowed Cats OK, Dogs OK, Yes
Restrictions Pets Allowed,Rentals Allowed
Ownership Freehold Strata
Virtual Tour https://youtu.be/Xy0_-AQslcg

GET MORE INFORMATION






