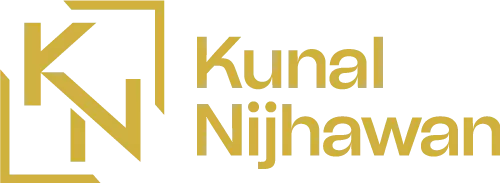50276 Kensington DR Chilliwack, BC V4Z 0C4
6 Beds
5 Baths
3,700 SqFt
OPEN HOUSE
Sat May 10, 12:00pm - 2:00pm
UPDATED:
Key Details
Property Type Single Family Home
Sub Type Single Family Residence
Listing Status Active
Purchase Type For Sale
Square Footage 3,700 sqft
Price per Sqft $418
Subdivision Elk Creek Estates
MLS Listing ID R3000830
Bedrooms 6
Full Baths 4
HOA Y/N No
Year Built 2017
Lot Size 9,583 Sqft
Property Sub-Type Single Family Residence
Property Description
Location
State BC
Community Eastern Hillsides
Area Chilliwack
Zoning SR
Rooms
Kitchen 2
Interior
Interior Features Guest Suite, Storage, Pantry, Central Vacuum
Heating Forced Air, Natural Gas
Cooling Central Air, Air Conditioning
Flooring Laminate, Tile
Fireplaces Number 1
Fireplaces Type Insert, Gas
Equipment Water Treatment
Appliance Washer/Dryer, Dishwasher, Refrigerator, Cooktop
Laundry In Unit
Exterior
Exterior Feature Garden
Garage Spaces 2.0
Garage Description 2
Fence Fenced
Utilities Available Electricity Connected, Natural Gas Connected, Water Connected
View Y/N Yes
View Mountains & Valley
Roof Type Asphalt
Accessibility Wheelchair Access
Porch Patio, Deck
Total Parking Spaces 10
Garage Yes
Building
Lot Description Near Golf Course, Greenbelt, Private, Recreation Nearby
Story 2
Foundation Concrete Perimeter
Sewer Public Sewer, Sanitary Sewer
Water Public
Others
Ownership Freehold NonStrata
Security Features Security System,Fire Sprinkler System

GET MORE INFORMATION


