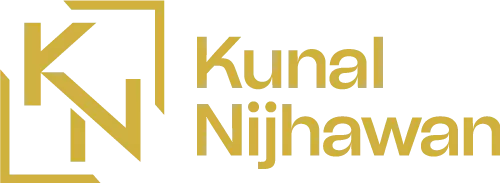2780 150th ST #9 Surrey, BC V4P 1P1
3 Beds
3 Baths
1,475 SqFt
OPEN HOUSE
Sat May 17, 1:00pm - 3:00pm
Sun May 18, 1:00pm - 3:00pm
UPDATED:
Key Details
Property Type Townhouse
Sub Type Townhouse
Listing Status Active
Purchase Type For Sale
Square Footage 1,475 sqft
Price per Sqft $650
Subdivision Daventry
MLS Listing ID R3000678
Style Split Entry
Bedrooms 3
Full Baths 2
Maintenance Fees $414
HOA Fees $414
HOA Y/N Yes
Year Built 2001
Property Sub-Type Townhouse
Property Description
Location
State BC
Community Sunnyside Park Surrey
Area South Surrey White Rock
Zoning RM15
Rooms
Kitchen 1
Interior
Heating Forced Air, Natural Gas
Flooring Hardwood, Tile, Vinyl, Carpet
Fireplaces Number 1
Fireplaces Type Gas
Window Features Window Coverings
Appliance Washer/Dryer, Dishwasher, Refrigerator, Cooktop, Microwave
Laundry In Unit
Exterior
Exterior Feature Private Yard
Garage Spaces 2.0
Garage Description 2
Fence Fenced
Community Features Shopping Nearby
Utilities Available Electricity Connected, Natural Gas Connected, Water Connected
Amenities Available Clubhouse, Trash, Maintenance Grounds, Management, Snow Removal
View Y/N No
Roof Type Asphalt
Porch Patio, Deck
Total Parking Spaces 4
Garage Yes
Building
Lot Description Central Location, Near Golf Course
Story 2
Foundation Concrete Perimeter
Sewer Public Sewer, Sanitary Sewer, Storm Sewer
Water Public
Others
Pets Allowed Cats OK, Dogs OK, Number Limit (Two), Yes With Restrictions
Restrictions Pets Allowed w/Rest.
Ownership Freehold Strata
Security Features Security System,Smoke Detector(s)

GET MORE INFORMATION






