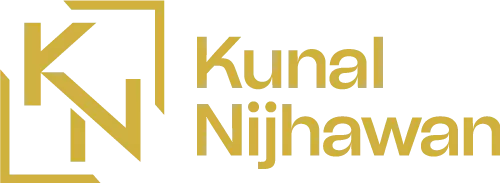5888 144 ST #88 Surrey, BC V3X 0G8
4 Beds
4 Baths
1,580 SqFt
OPEN HOUSE
Sat Jun 21, 1:00pm - 3:00pm
Sun Jun 22, 1:00pm - 3:00pm
UPDATED:
Key Details
Property Type Townhouse
Sub Type Townhouse
Listing Status Active
Purchase Type For Sale
Square Footage 1,580 sqft
Price per Sqft $531
Subdivision One44
MLS Listing ID R3009127
Style 3 Storey
Bedrooms 4
Full Baths 3
Maintenance Fees $302
HOA Fees $302
HOA Y/N Yes
Year Built 2014
Property Sub-Type Townhouse
Property Description
Location
State BC
Community Sullivan Station
Area Surrey
Zoning CD
Rooms
Kitchen 1
Interior
Interior Features Central Vacuum
Heating Baseboard, Electric
Flooring Laminate, Carpet
Fireplaces Number 1
Fireplaces Type Electric
Appliance Washer/Dryer, Dishwasher, Refrigerator, Stove, Microwave
Laundry In Unit
Exterior
Exterior Feature Balcony
Fence Fenced
Utilities Available Electricity Connected, Water Connected
Amenities Available Clubhouse, Exercise Centre, Maintenance Grounds, Management, Sewer, Snow Removal
View Y/N No
Roof Type Asphalt
Total Parking Spaces 1
Garage Yes
Building
Story 3
Foundation Concrete Perimeter
Sewer None, Sanitary Sewer
Water Public
Others
Pets Allowed Yes With Restrictions
Restrictions Pets Allowed w/Rest.,Rentals Allowed
Ownership Freehold Strata
Security Features Prewired
Virtual Tour https://www.canva.com/design/DAGmzJkl0Gk/JLbyLE2Fro5SSJHYVFVIaw/edit?utm_content=DAGmzJkl0Gk&utm_campaign=designshare&utm_medium=link2&utm_source=sharebutton

GET MORE INFORMATION






