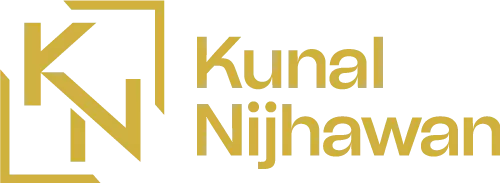2104 Nordic DR #29 Whistler, BC V8E 0P1
4 Beds
3 Baths
1,658 SqFt
UPDATED:
Key Details
Property Type Townhouse
Sub Type Townhouse
Listing Status Active
Purchase Type For Sale
Square Footage 1,658 sqft
Price per Sqft $1,265
Subdivision Castle Ridge
MLS Listing ID R3011956
Style 3 Storey
Bedrooms 4
Full Baths 2
Maintenance Fees $565
HOA Fees $565
HOA Y/N Yes
Year Built 1992
Property Sub-Type Townhouse
Property Description
Location
State BC
Community Nordic
Area Whistler
Zoning RM7
Rooms
Kitchen 1
Interior
Heating Forced Air, Natural Gas
Flooring Mixed
Fireplaces Number 1
Fireplaces Type Gas
Window Features Window Coverings
Appliance Washer/Dryer, Dishwasher, Refrigerator, Stove
Exterior
Exterior Feature Balcony
Garage Spaces 2.0
Garage Description 2
Community Features Shopping Nearby
Utilities Available Electricity Connected, Natural Gas Connected, Water Connected
Amenities Available Trash, Maintenance Grounds, Snow Removal, Water
View Y/N No
Roof Type Metal
Porch Patio, Deck
Total Parking Spaces 4
Garage Yes
Building
Lot Description Central Location, Near Golf Course, Recreation Nearby, Ski Hill Nearby
Story 3
Foundation Concrete Perimeter
Sewer Public Sewer, Sanitary Sewer
Water Public
Others
Pets Allowed Yes
Restrictions Pets Allowed
Ownership Freehold Strata
Virtual Tour https://my.matterport.com/show/?m=R5YvSSATHrw&mls=1

GET MORE INFORMATION






