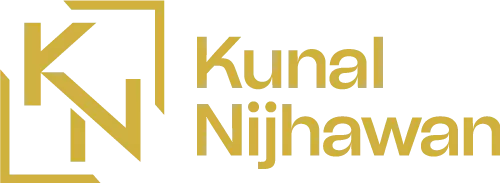2110 Whistler RD #4 Whistler, BC V8E 0A6
3 Beds
3 Baths
1,034 SqFt
UPDATED:
Key Details
Property Type Townhouse
Sub Type Townhouse
Listing Status Active
Purchase Type For Sale
Square Footage 1,034 sqft
Price per Sqft $1,159
Subdivision Whistler Vale Townhomes
MLS Listing ID R3012431
Style 3 Storey
Bedrooms 3
Full Baths 3
Maintenance Fees $371
HOA Fees $371
HOA Y/N Yes
Year Built 1978
Property Sub-Type Townhouse
Property Description
Location
State BC
Community Nordic
Area Whistler
Zoning LUC
Rooms
Kitchen 1
Interior
Interior Features Vaulted Ceiling(s)
Heating Baseboard, Electric
Flooring Hardwood, Mixed, Carpet
Fireplaces Number 1
Fireplaces Type Insert, Wood Burning
Window Features Window Coverings
Appliance Washer/Dryer, Dishwasher, Refrigerator, Stove, Microwave
Laundry In Unit
Exterior
Exterior Feature Balcony
Community Features Shopping Nearby
Utilities Available Electricity Connected, Water Connected
Amenities Available Trash, Maintenance Grounds, Management, Snow Removal
View Y/N Yes
View Whistler Peak
Roof Type Metal
Garage No
Building
Lot Description Central Location, Cul-De-Sac, Near Golf Course, Recreation Nearby, Ski Hill Nearby
Story 3
Foundation Concrete Perimeter
Sewer Public Sewer, Sanitary Sewer, Storm Sewer
Water Public
Others
Pets Allowed Cats OK, Dogs OK, Yes With Restrictions
Restrictions Pets Allowed w/Rest.,Rentals Allwd w/Restrctns
Ownership Freehold Strata
Security Features Smoke Detector(s)

GET MORE INFORMATION






