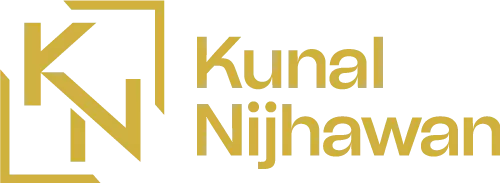1860 Routley AVE Port Coquitlam, BC V3C 1A7
5 Beds
2 Baths
2,130 SqFt
OPEN HOUSE
Sat Jun 21, 1:00pm - 3:00pm
Sun Jun 22, 1:00pm - 3:00pm
UPDATED:
Key Details
Property Type Single Family Home
Sub Type Single Family Residence
Listing Status Active
Purchase Type For Sale
Square Footage 2,130 sqft
Price per Sqft $703
MLS Listing ID R3014079
Style Split Entry
Bedrooms 5
Full Baths 2
HOA Y/N No
Year Built 1968
Lot Size 6,098 Sqft
Property Sub-Type Single Family Residence
Property Description
Location
State BC
Community Lower Mary Hill
Area Port Coquitlam
Zoning RS1
Rooms
Kitchen 2
Interior
Interior Features Guest Suite, Storage
Heating Electric, Forced Air, Natural Gas
Flooring Hardwood, Laminate, Tile
Window Features Window Coverings
Appliance Washer/Dryer, Dishwasher, Refrigerator, Stove
Laundry In Unit
Exterior
Exterior Feature Garden, Balcony
Garage Spaces 1.0
Garage Description 1
Fence Fenced
Utilities Available Electricity Connected, Natural Gas Connected, Water Connected
View Y/N Yes
View UNOBSTRUCTED GREENBELT
Roof Type Asphalt
Porch Patio, Deck
Total Parking Spaces 5
Garage Yes
Building
Story 2
Foundation Concrete Perimeter, Slab
Sewer Public Sewer, Sanitary Sewer, Storm Sewer
Water Public
Others
Ownership Freehold NonStrata
Security Features Smoke Detector(s)
Virtual Tour https://my.matterport.com/show/?m=tm9szAcev9Y

GET MORE INFORMATION






