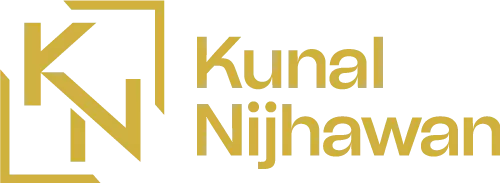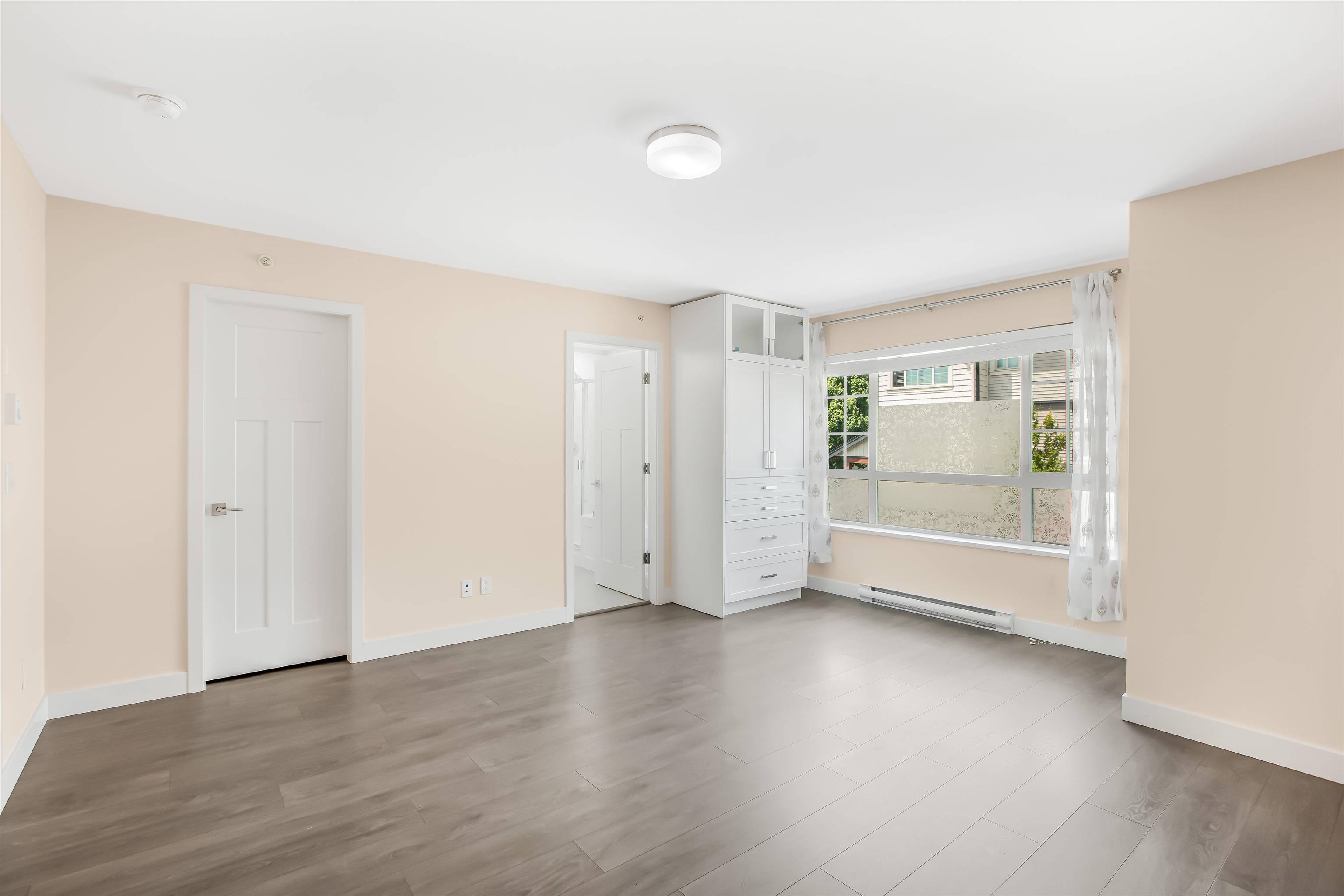11305 240 ST #141 Maple Ridge, BC V2W 0J1
3 Beds
3 Baths
1,509 SqFt
OPEN HOUSE
Sat Jun 21, 12:00pm - 2:00pm
Sun Jun 22, 12:00pm - 2:00pm
UPDATED:
Key Details
Property Type Townhouse
Sub Type Townhouse
Listing Status Active
Purchase Type For Sale
Square Footage 1,509 sqft
Price per Sqft $555
Subdivision Maple Heights
MLS Listing ID R3014505
Bedrooms 3
Full Baths 2
Maintenance Fees $331
HOA Fees $331
HOA Y/N Yes
Year Built 2017
Property Sub-Type Townhouse
Property Description
Location
State BC
Community Cottonwood Mr
Area Maple Ridge
Zoning RM-1
Rooms
Kitchen 1
Interior
Interior Features Central Vacuum Roughed In
Heating Baseboard, Electric
Flooring Laminate, Tile, Carpet
Appliance Washer/Dryer, Dishwasher, Refrigerator, Stove, Microwave
Exterior
Exterior Feature Playground, Balcony
Garage Spaces 2.0
Garage Description 2
Utilities Available Electricity Connected, Natural Gas Connected
Amenities Available Clubhouse, Trash, Maintenance Grounds, Management
View Y/N No
Roof Type Asphalt
Porch Patio, Deck
Exposure Southeast
Total Parking Spaces 2
Garage Yes
Building
Story 2
Foundation Concrete Perimeter
Sewer Public Sewer
Water Public
Others
Pets Allowed Cats OK, Dogs OK, Number Limit (Two), Yes With Restrictions
Restrictions Pets Allowed w/Rest.
Ownership Freehold Strata
Security Features Prewired,Smoke Detector(s),Fire Sprinkler System
Virtual Tour https://my.matterport.com/show/?m=KtdbBFW1yHv

GET MORE INFORMATION






