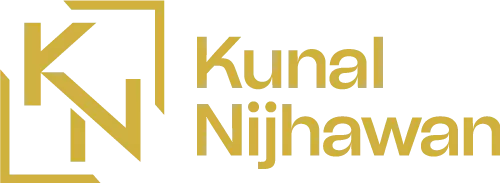11483 228 ST Maple Ridge, BC V2X 3P3
3 Beds
3 Baths
1,776 SqFt
UPDATED:
Key Details
Property Type Single Family Home
Sub Type Single Family Residence
Listing Status Active
Purchase Type For Sale
Square Footage 1,776 sqft
Price per Sqft $563
Subdivision Heritage Ridge
MLS Listing ID R3016073
Bedrooms 3
Full Baths 2
Maintenance Fees $20
HOA Fees $20
HOA Y/N Yes
Year Built 2002
Lot Size 3,484 Sqft
Property Sub-Type Single Family Residence
Property Description
Location
State BC
Community East Central
Area Maple Ridge
Zoning RM-1
Direction Southeast
Rooms
Kitchen 1
Interior
Heating Forced Air, Natural Gas
Flooring Laminate, Tile, Wall/Wall/Mixed
Fireplaces Number 2
Fireplaces Type Insert, Gas
Appliance Washer/Dryer, Dishwasher, Refrigerator, Stove
Laundry In Unit
Exterior
Exterior Feature Balcony
Garage Spaces 1.0
Garage Description 1
Utilities Available Electricity Connected, Natural Gas Connected, Water Connected
Amenities Available Recreation Facilities
View Y/N Yes
View GREEN BELT
Roof Type Fibreglass
Porch Patio, Deck
Total Parking Spaces 3
Garage Yes
Building
Story 2
Foundation Concrete Perimeter
Sewer Public Sewer, Sanitary Sewer, Storm Sewer
Water Public
Others
Pets Allowed Cats OK, Dogs OK
Restrictions No Restrictions
Ownership Freehold Strata
Virtual Tour https://my.matterport.com/show/?m=jVPFmg4sMAz

GET MORE INFORMATION






