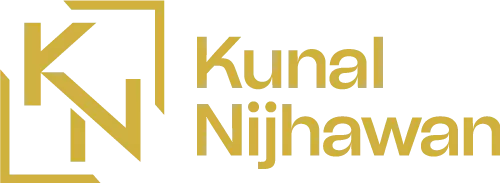1535 Chesterfield AVE #102 North Vancouver, BC V7M 2N5
1 Bed
1 Bath
721 SqFt
UPDATED:
Key Details
Property Type Condo
Sub Type Apartment/Condo
Listing Status Active
Purchase Type For Sale
Square Footage 721 sqft
Price per Sqft $886
Subdivision Kensington Court
MLS Listing ID R3016189
Style Ground Level Unit
Bedrooms 1
Full Baths 1
Maintenance Fees $501
HOA Fees $501
HOA Y/N Yes
Year Built 1988
Property Sub-Type Apartment/Condo
Property Description
Location
State BC
Community Central Lonsdale
Area North Vancouver
Direction South
Rooms
Kitchen 1
Interior
Interior Features Elevator, Storage
Heating Baseboard, Electric, Natural Gas
Flooring Laminate, Mixed, Tile
Fireplaces Number 1
Fireplaces Type Gas
Window Features Window Coverings
Appliance Washer/Dryer, Dishwasher, Refrigerator, Stove, Microwave
Laundry In Unit
Exterior
Exterior Feature Balcony
Garage Spaces 1.0
Garage Description 1
Community Features Shopping Nearby
Utilities Available Electricity Connected, Natural Gas Connected, Water Connected
Amenities Available Caretaker, Trash, Maintenance Grounds, Gas, Hot Water, Sewer, Water
View Y/N No
Roof Type Asphalt
Porch Patio, Deck
Total Parking Spaces 1
Garage Yes
Building
Lot Description Central Location, Private, Recreation Nearby, Ski Hill Nearby, Wooded
Foundation Concrete Perimeter
Sewer Public Sewer, Sanitary Sewer
Water Public
Others
Pets Allowed Cats OK, Dogs OK, Yes With Restrictions
Restrictions Pets Allowed w/Rest.,Rentals Allwd w/Restrctns
Ownership Freehold Strata

GET MORE INFORMATION






