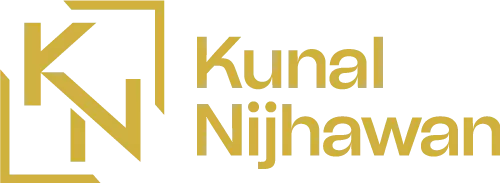15436 31 AVE #509 Surrey, BC V3Z 1H3
3 Beds
2 Baths
1,194 SqFt
UPDATED:
Key Details
Property Type Condo
Sub Type Apartment/Condo
Listing Status Active
Purchase Type For Sale
Square Footage 1,194 sqft
Price per Sqft $711
Subdivision Headwaters Club
MLS Listing ID R3016279
Style Penthouse
Bedrooms 3
Full Baths 2
Maintenance Fees $555
HOA Fees $555
HOA Y/N Yes
Year Built 2020
Property Sub-Type Apartment/Condo
Property Description
Location
State BC
Community Grandview Surrey
Area South Surrey White Rock
Zoning CD
Rooms
Kitchen 1
Interior
Interior Features Elevator, Storage
Heating Baseboard, Electric
Flooring Mixed, Vinyl
Fireplaces Number 1
Fireplaces Type Electric
Equipment Intercom
Appliance Washer/Dryer, Dishwasher, Refrigerator, Stove, Microwave
Laundry In Unit
Exterior
Exterior Feature Balcony
Utilities Available Electricity Connected, Natural Gas Connected, Water Connected
Amenities Available Bike Room, Clubhouse, Exercise Centre, Trash, Maintenance Grounds, Hot Water, Snow Removal
View Y/N Yes
View GREENBELT
Roof Type Torch-On
Accessibility Wheelchair Access
Porch Patio, Deck
Exposure Southwest
Total Parking Spaces 2
Garage Yes
Building
Lot Description Near Golf Course
Story 1
Foundation Concrete Perimeter
Sewer Public Sewer, Sanitary Sewer
Water Public
Others
Pets Allowed Number Limit (Two), Yes With Restrictions
Restrictions Pets Allowed w/Rest.,Rentals Allowed
Ownership Freehold Strata
Security Features Fire Sprinkler System

GET MORE INFORMATION






